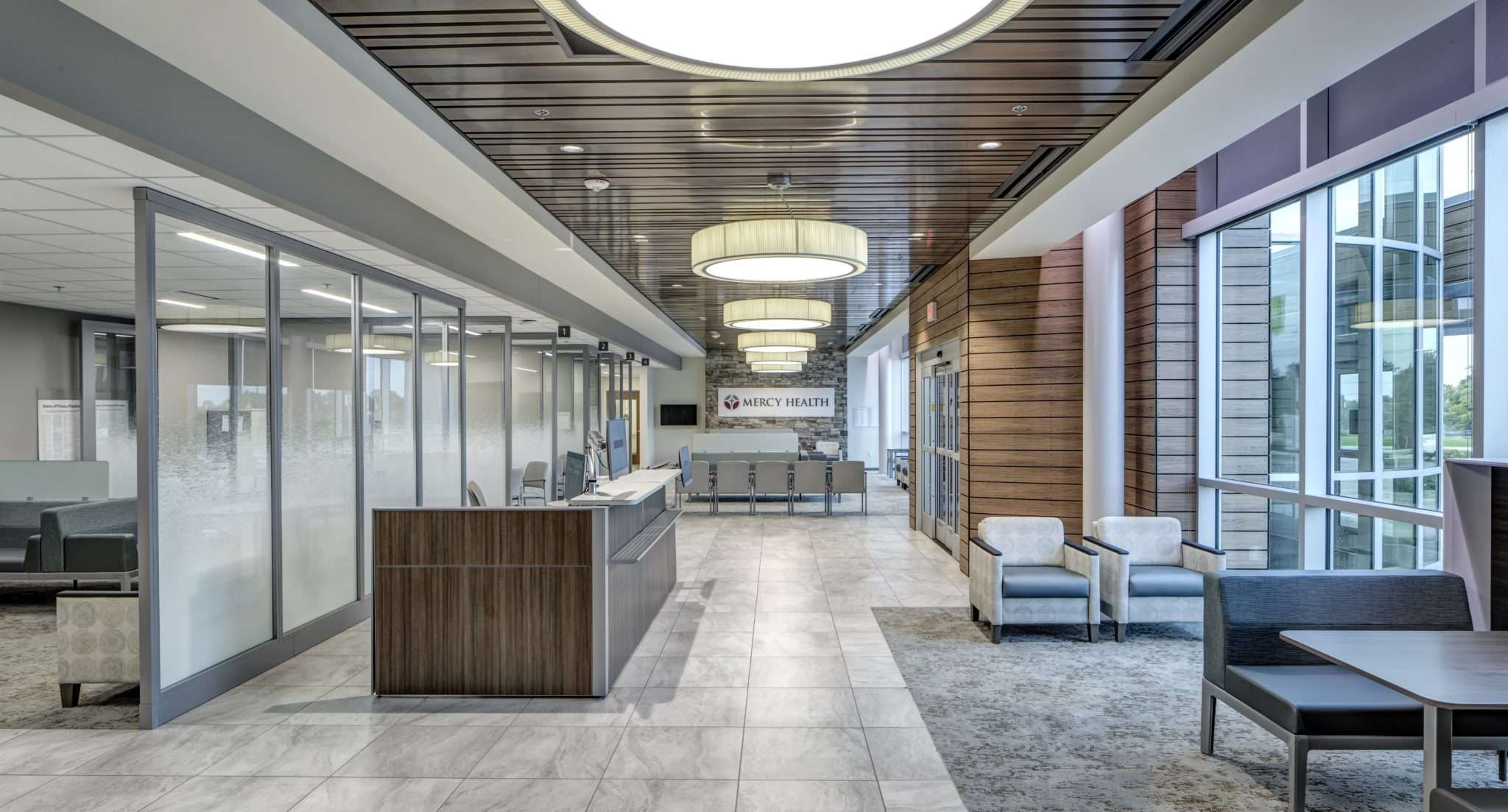Mercy Health
Medical Office Buildings
Hudsonville and North Muskegon, Michigan // 21,000 sq. ft. and 30,500 sq. ft.
The new facility in Jamestown Township is influenced by several factors. The first is to provide team-based Primary Care (PC), Urgent Care (UC), Occupational Health (OH), and retail pharmacy and their supporting services in the Hudsonville area. The design is set to allow the new providers to expand the practice and grow Mercy Health’s market share in the growing Hudsonville area. Partnerships with local businesses also play a part in the size of Urgent Care and Occupational Health. The design of the floor plan was developed using a collaborative, P3 process that provided multiple opportunities for the clinicians and other stakeholders to help shape the space that they will be moving into.
Both Jamestown and North Muskegon locations were planned around providing a premier patient experience while allowing for a great space to work for the clinicians and support staff. This is achieved in two ways. First, the lobby and patient waiting areas have adjacencies to the majority of the building’s program elements to reduce patient travel. Secondly, the primary care clinic is developed in a modular fashion around a standard exam room. Ultimately, the designs integrate the standardization of care that is the system goal while providing designs that feel referential to their respective communities.

