Ransom District Library
New Library Building
Plainwell, Michigan // 20,000 sq. ft.
Ransom District Library turned to the TowerPinkster team to help them develop a vision for either renovating or replacing their dated 1973 facility. After completing an in-depth facility assessment and evaluating needs, TowerPinkster determined that a new replacement library would be the most suitable option. A new building now reflects a natural, modern aesthetic with updated systems and facilities. Located right by the river, the building offers beautiful nature views from the children’s room, river view room, and event space, providing relaxing environments for the community. The design calls for floor-to-ceiling glass, maximizing exterior visibility and creating a cohesive sense of place.
In addition, the new library has a new parking lot with better circulation, a book drop connected directly to the building, one secure entry into the building, and outdoor spaces for the community to enjoy.
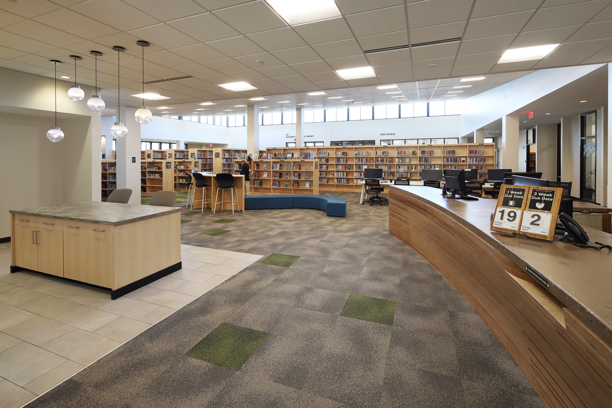
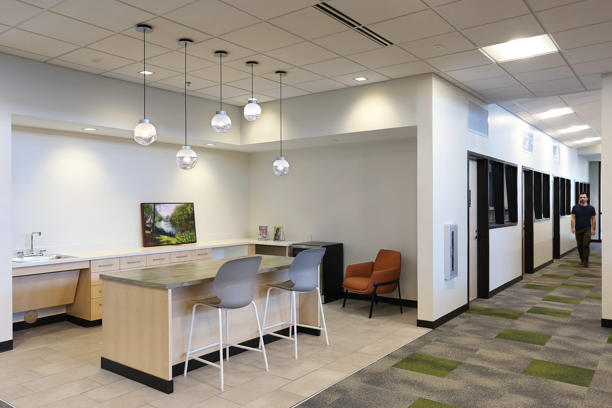
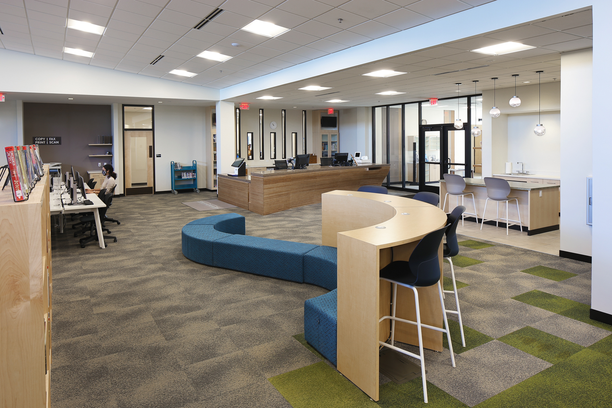
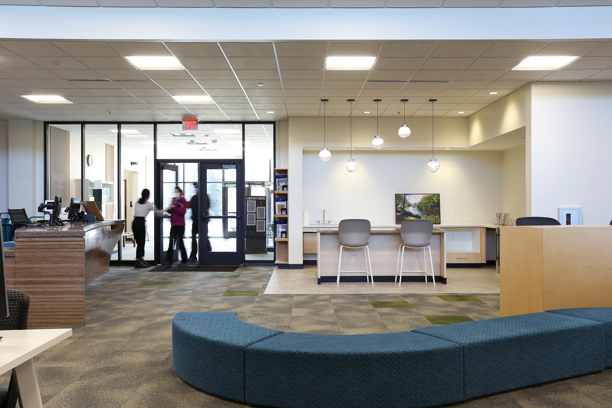
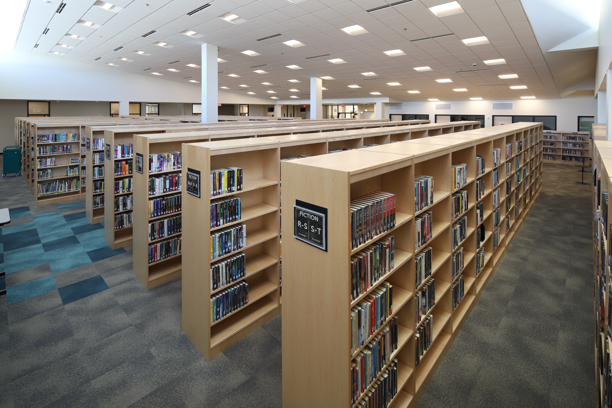
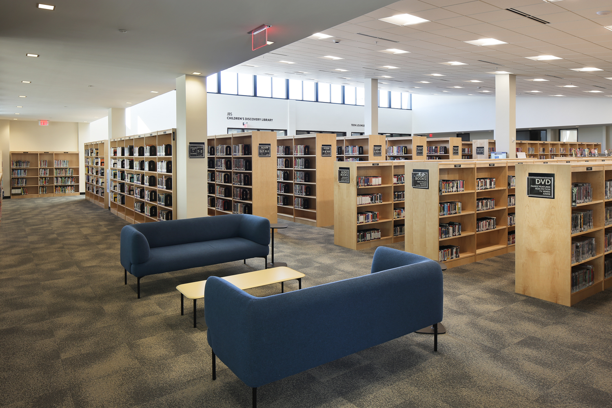
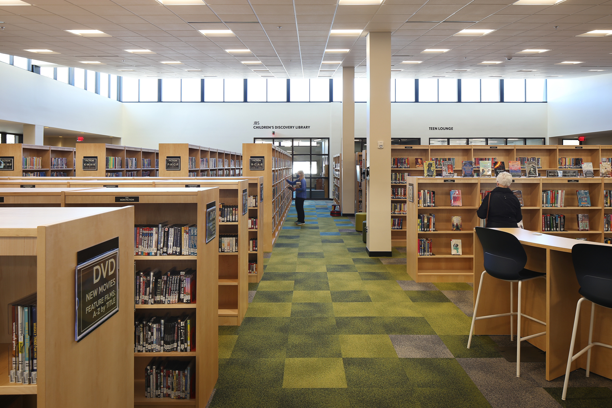
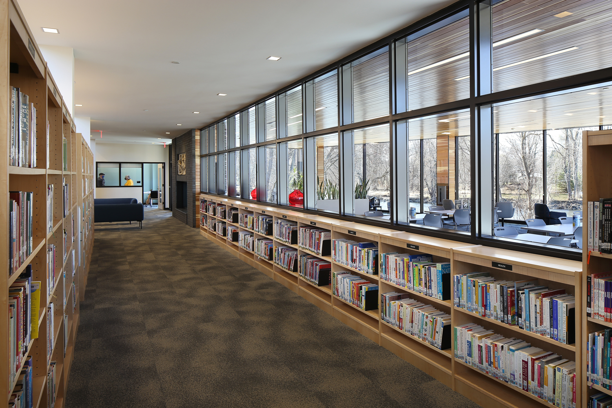
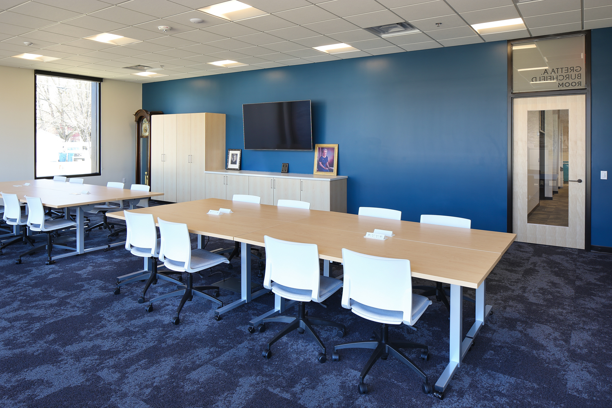
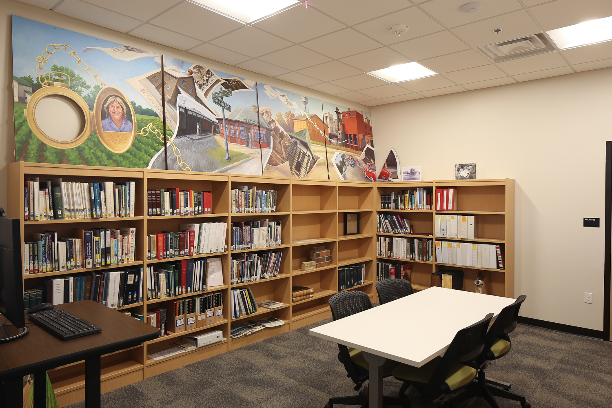
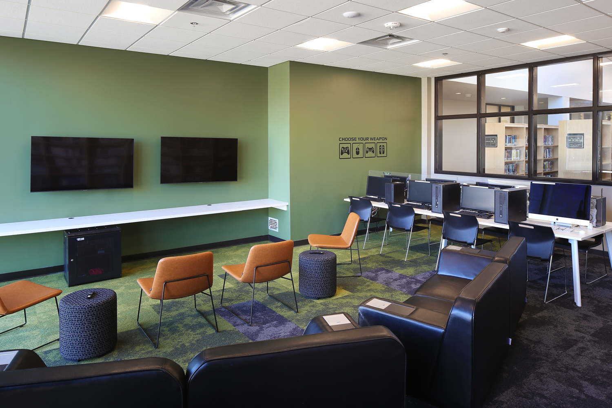
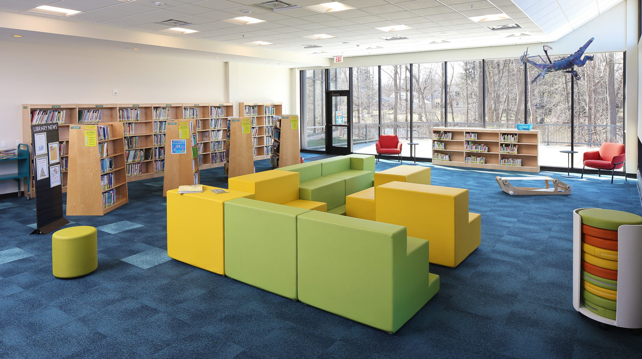
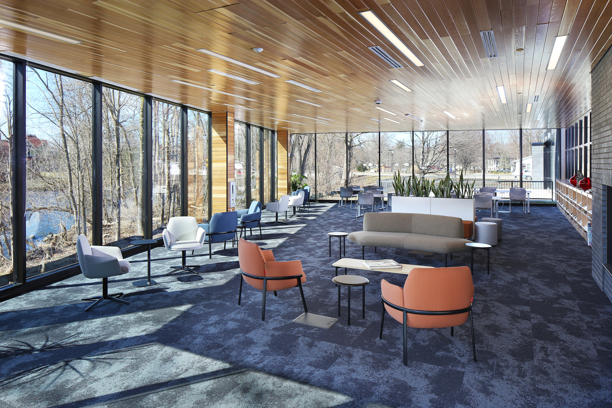
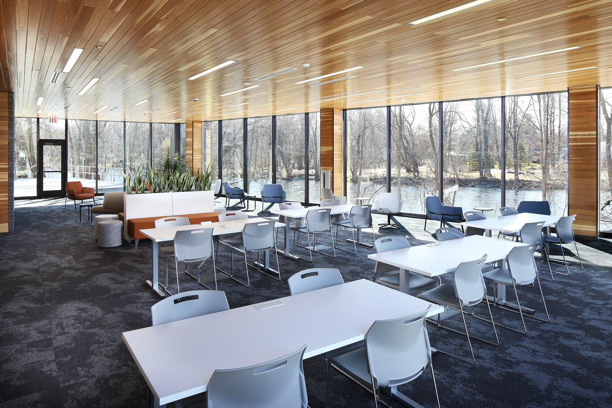
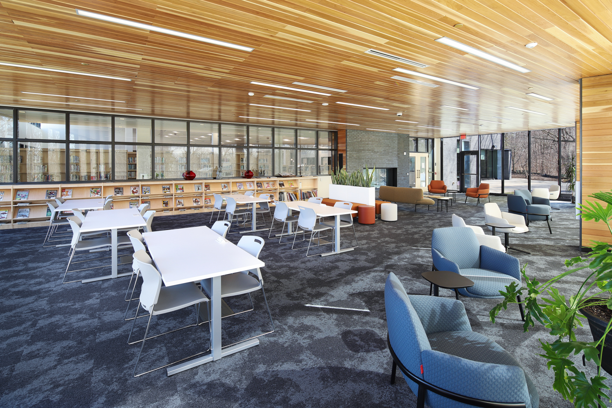

Client Testimony
Meet the designers! Architect Tony Reiner and interior designer Carissa Benjamin talk about the unique design of the Ransom Public Library.
